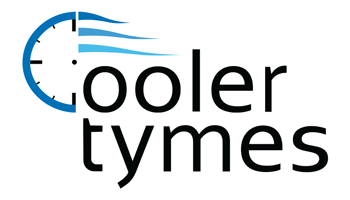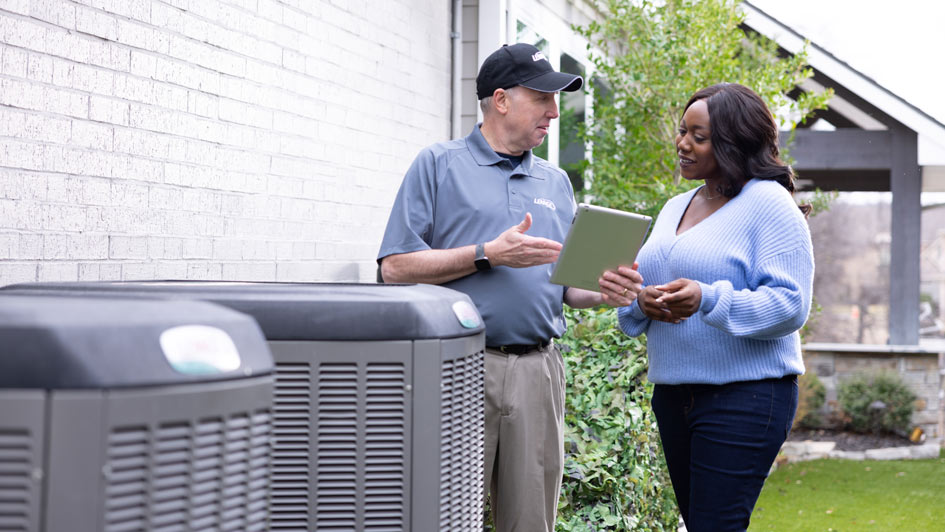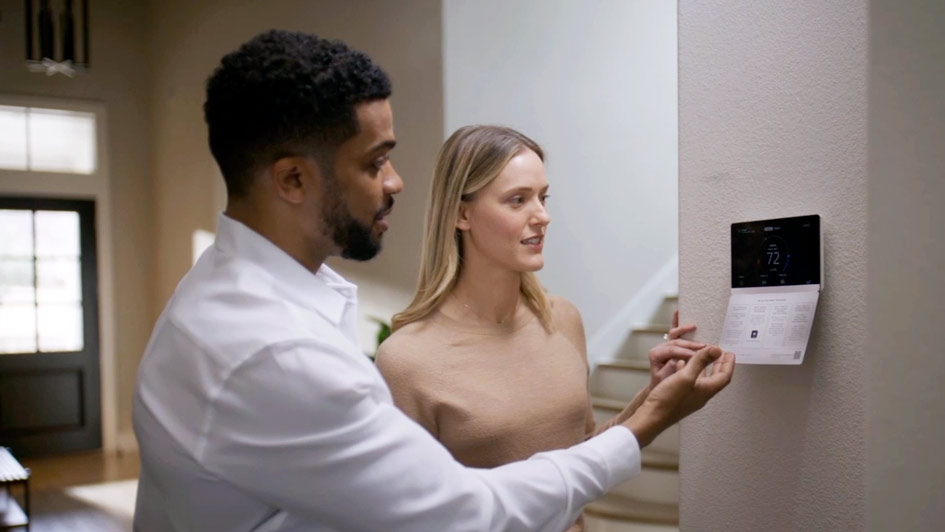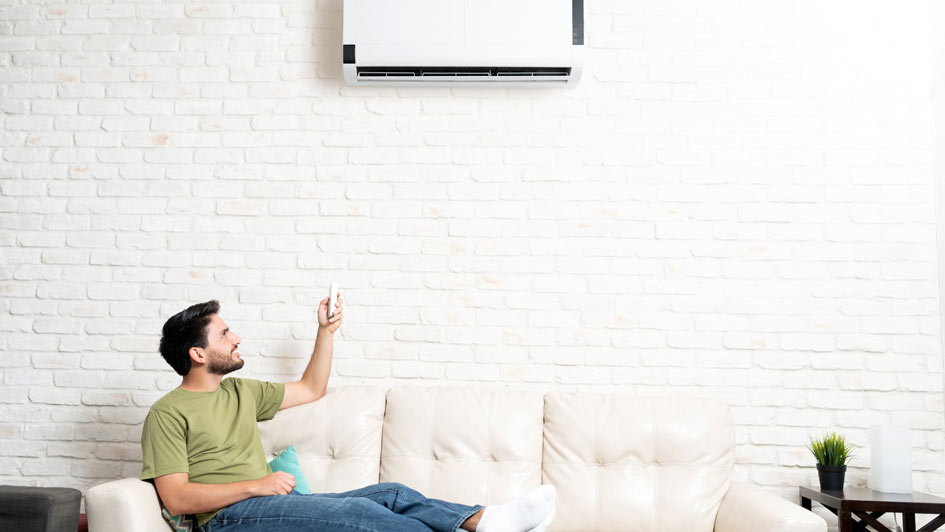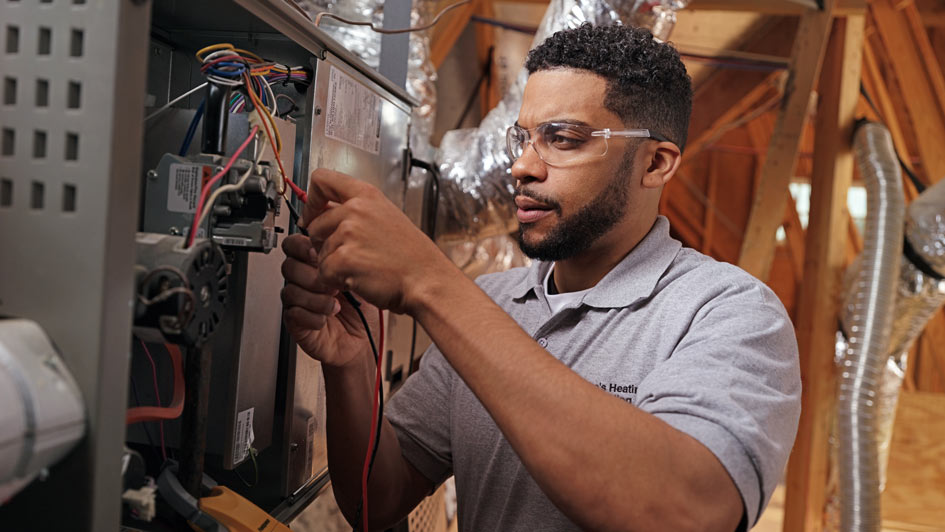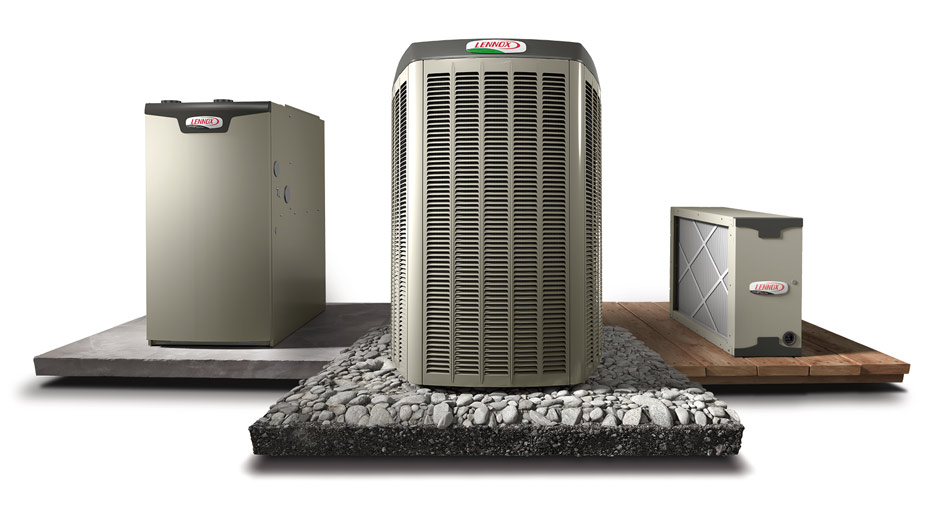Blog
Serving Litchfield Park and These Areas
About Cooler Tymes LLC
At Cooler Tymes LLC, making your home cozy is our top interest. That’s why we offer dependable HVAC solutions and quality work in Litchfield Park. Our pros are knowledgeable in a wide selection of services, so you can have confidence in your results. They’ll offer the assistance you are seeking, whether it’s installing a modern HVAC system or working on and tuning up your existing unit. We’re available to provide support for all of your needs, so ring us at 623-208-6444 or contact us online to schedule an appointment now.
Cooler Tymes LLC
18518 W San Miguel Ave
Litchfield Park, AZ 85340
Phone: 623-208-6444
Email: [email protected]
ROC # 270097
© 2024 Cooler Tymes LLC | All rights reserved
